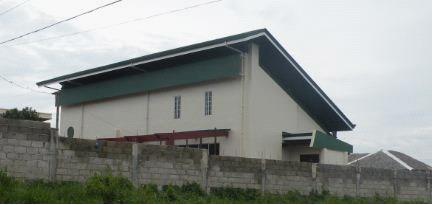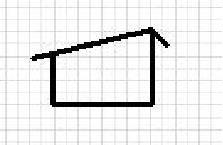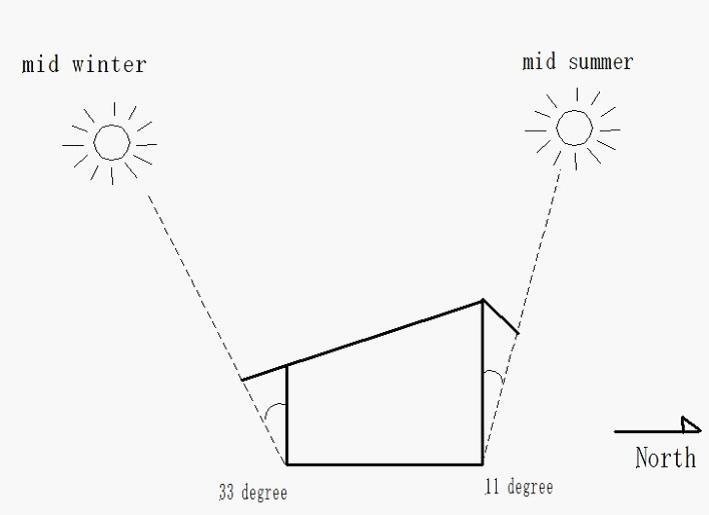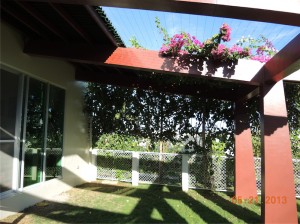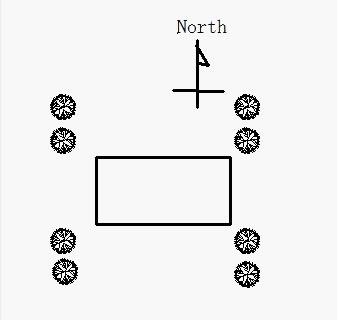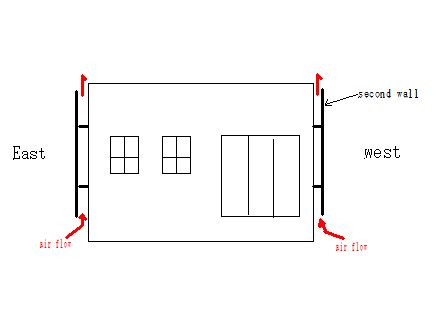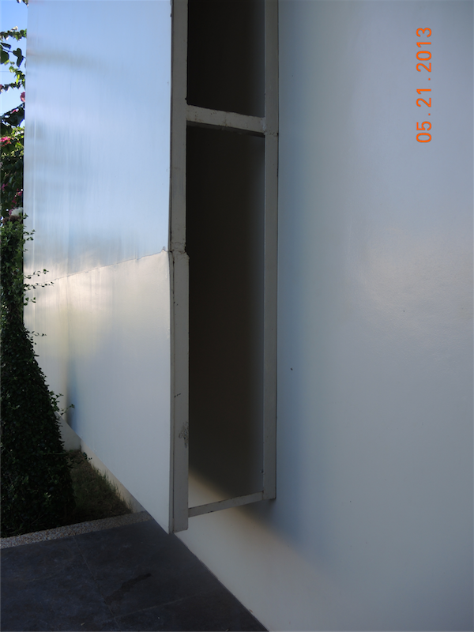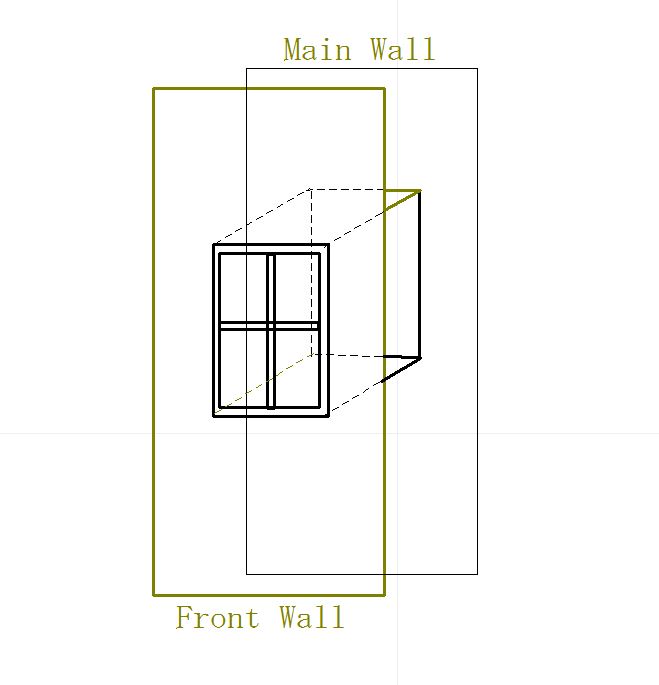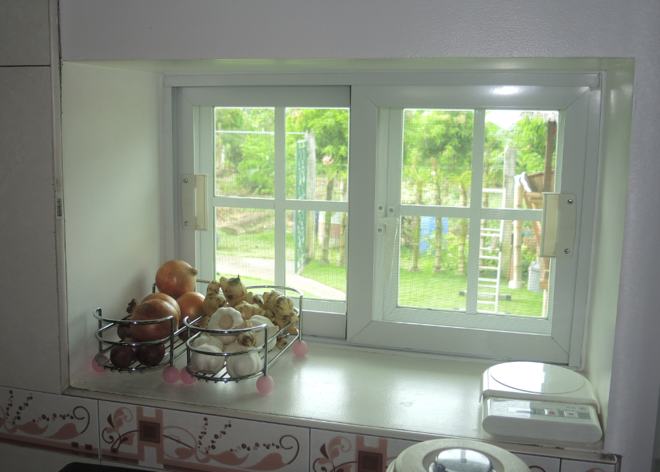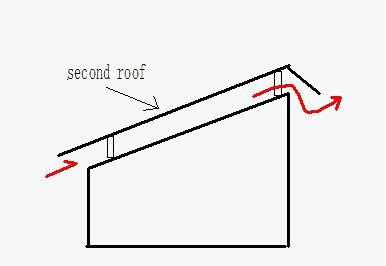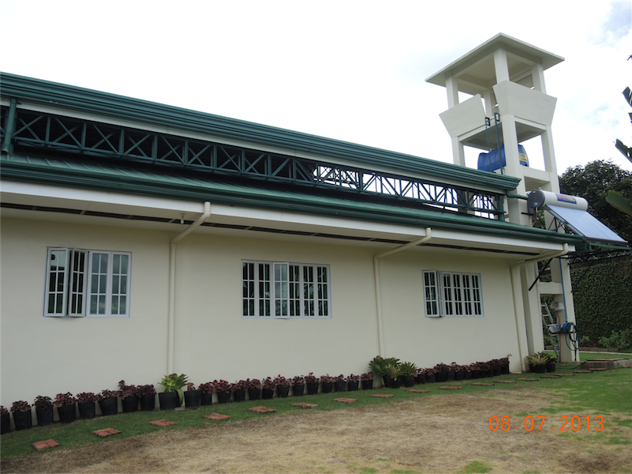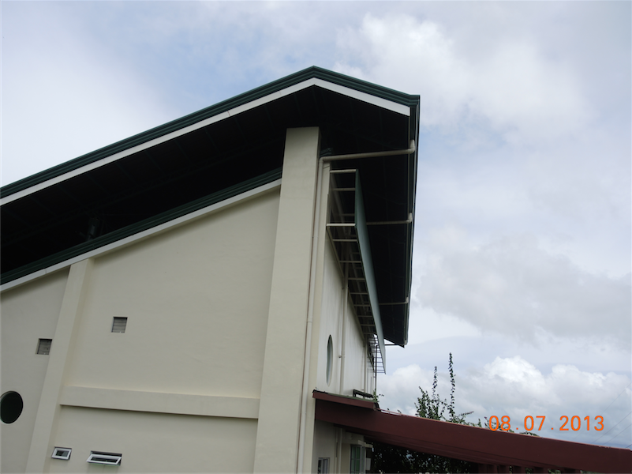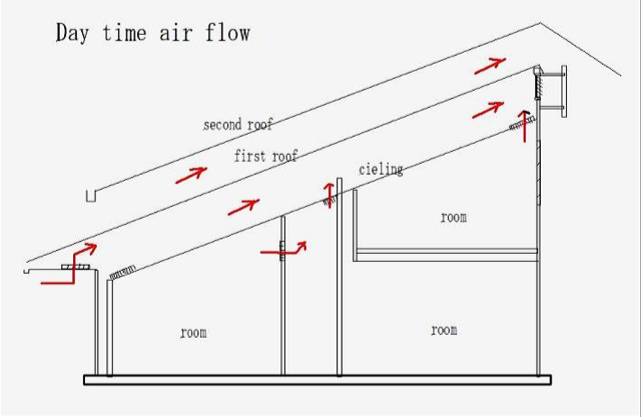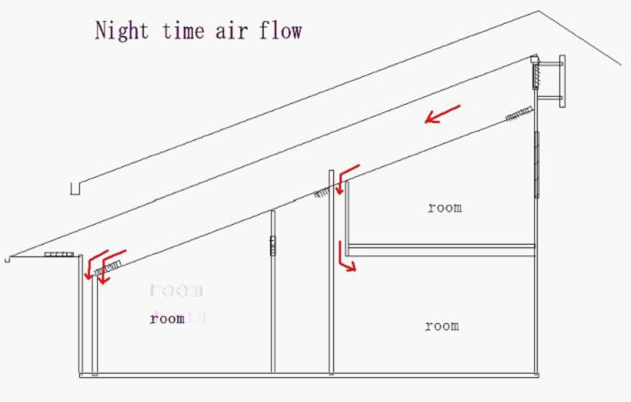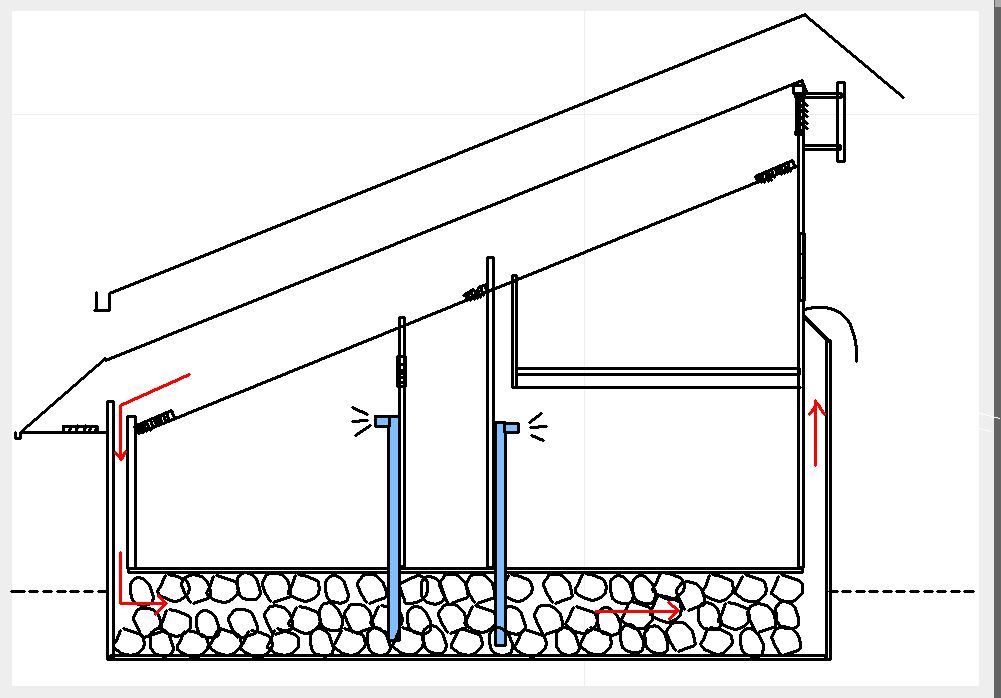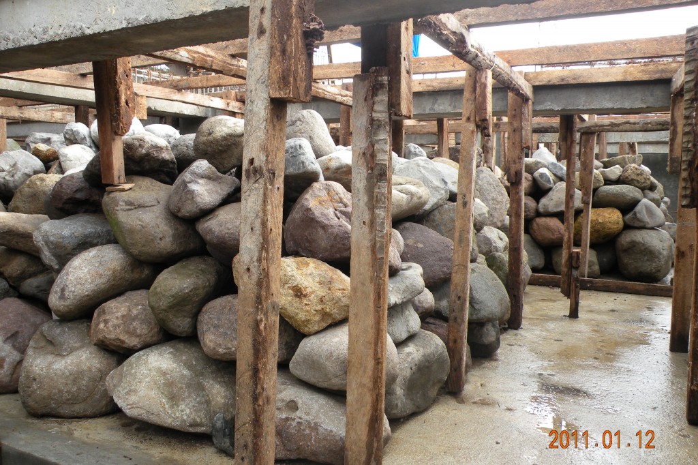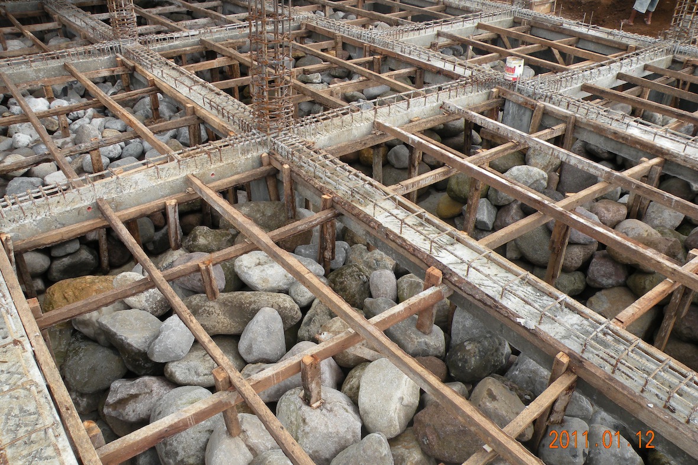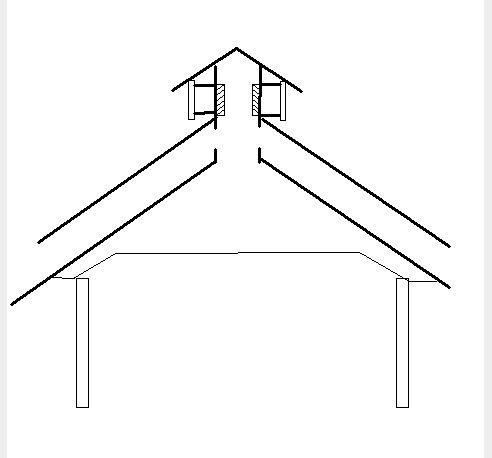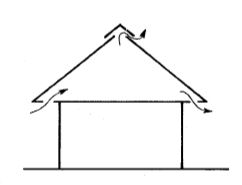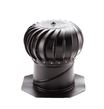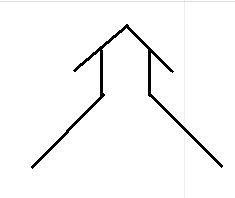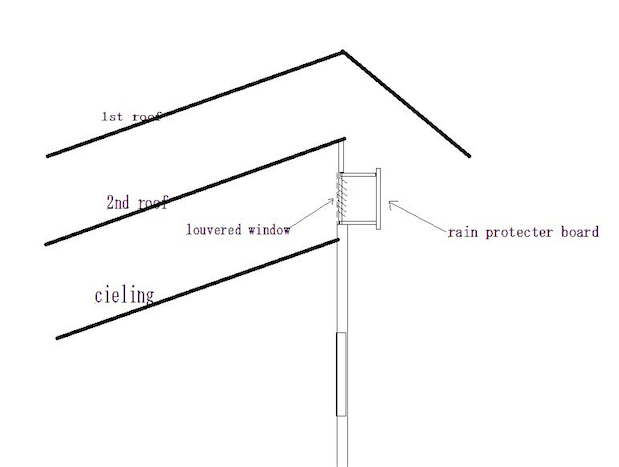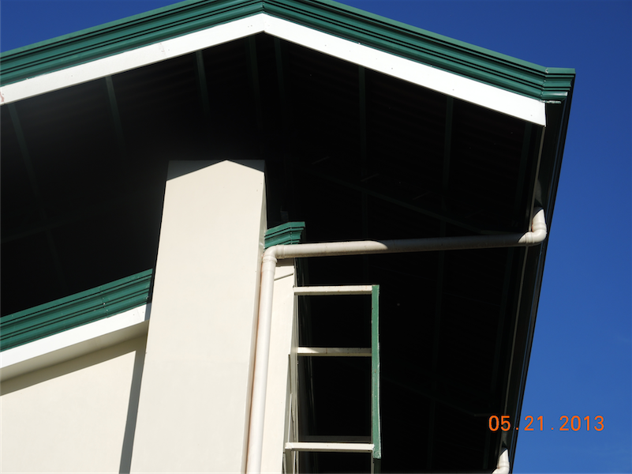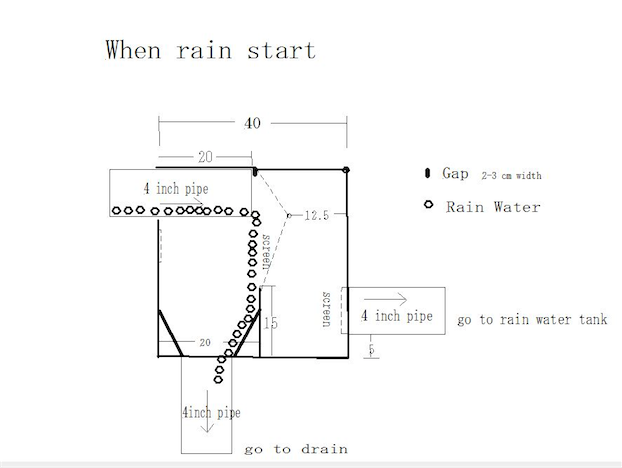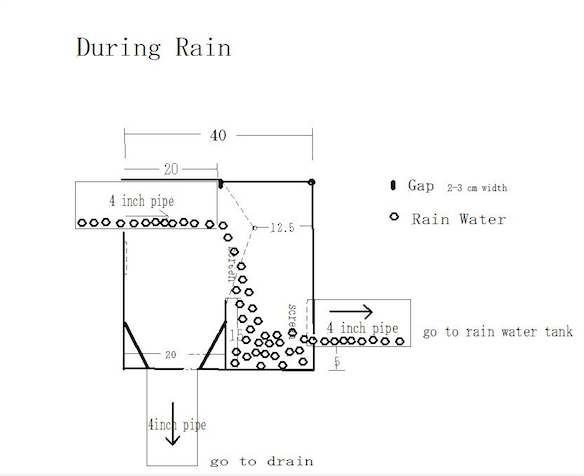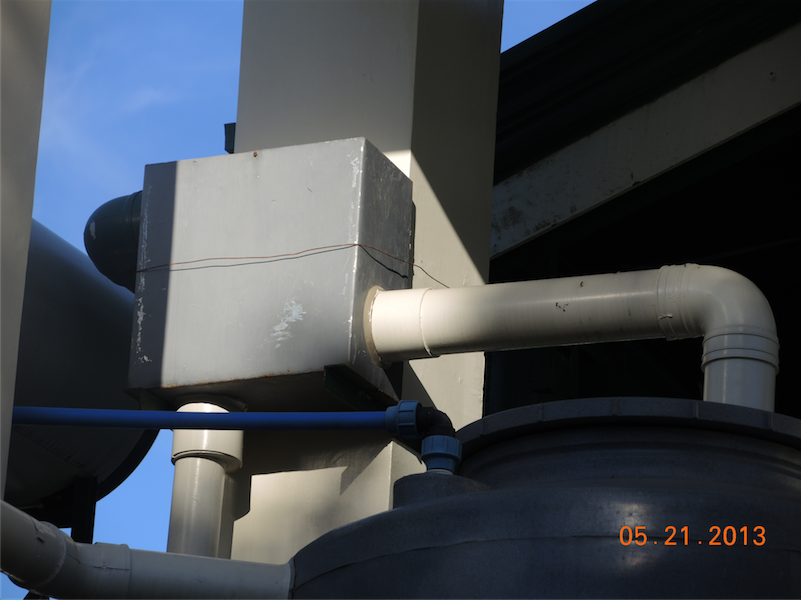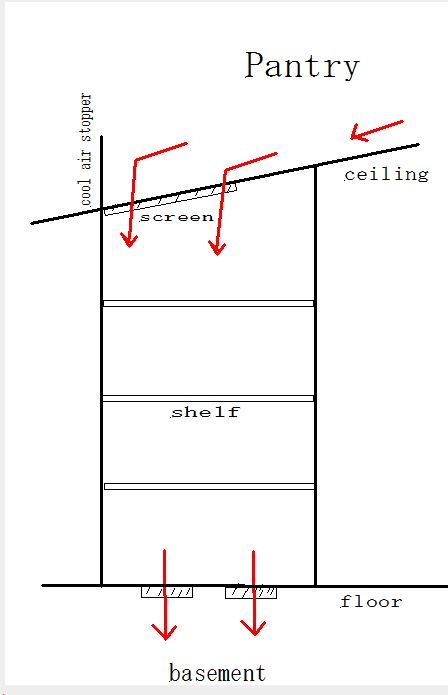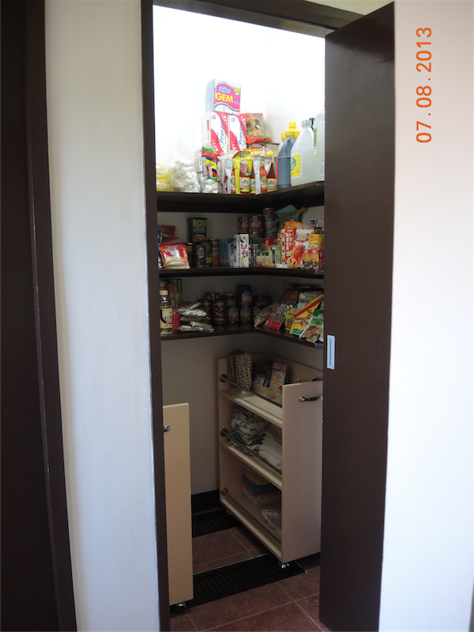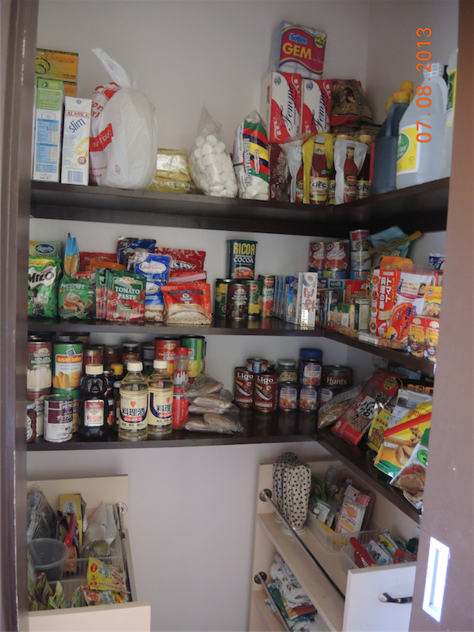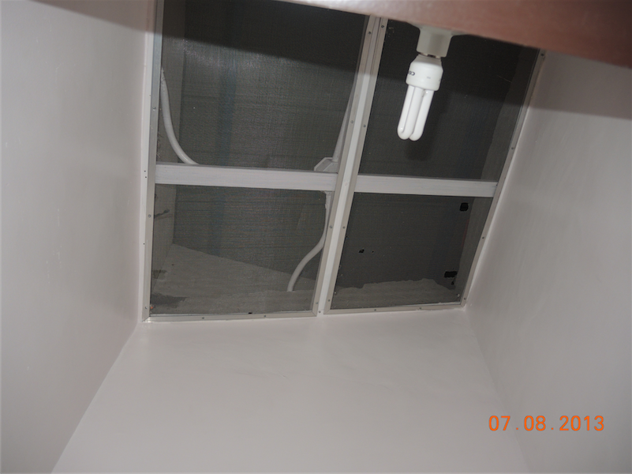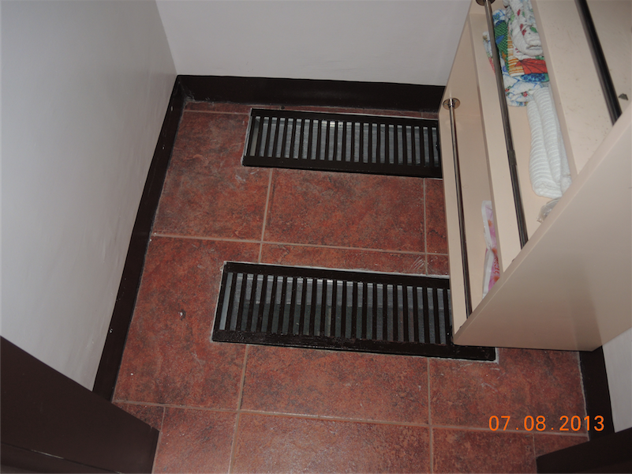Rain Harvesting Sy stem,
and Great Ideas
I am Japanese who lives in Leyte, Philippines. The normal daytime temperature is average about 33 degrees Celsius. So I started thinking how to live cooler. Here in the Philippines, there are only tow types of houses available. One is the local Nipa Hut, the other one is the concrete type. Nowadays, wooden houses are almost impossible because It's not find good quality of woods and if we can find some, it's too expensive. Nipa hut is made of Palm leaves for roofing and coconut lumber or bamboo for walling. This type of house best fits for tropical countries but it's not durable and it needs constant maintenance. On the other hand concrete houses can easily adopts heat during daytime and retain heat at night. So I'm thinking on how to make concrete houses cooler than usual. To build a Passive Solar House, One big advantage to live in tropical areas is We don't need to think about cold winter season. It might lot easier to make house. I live in the local area of Leyte and people are not familiar in building a Solar House. Resources here are very limited so simplicity is the best. so I thought of using only conventional ways of building techniques, no high technologies nor sophisticated tool and equipments. To make it very simple, I decided to make one side sloop roof (heed roof).
- 1In front of the house should face to the North side so that sun will not hit north and south side of the house with eaves.
- 2 Double Wall and Roof to protect direct hit from the sun to the building, cover east and west side of the wall and the roof.
- 3 Use airflow, hot air going up and cool air going down, It cools the house effectively.
- 4 Bring cool air into the basement at night and use daytime for cooling rooms.
Our house is located about 11 degree Latitude so the sun moves 11 degree to 33 degrees,mid summer to mid winter.so we put eaves long enough to block the sun whole year round. The sun can hit the house directly from side to side when sunrise and sunset. Energy of sun is not so strong compare with midday, but you can prevent with plant trees or make trellis beside house. West side of the house is a must. Click on images to see full width.
The second wall is very simple, Just use any kind of board attach it to the main wall with about 20cm or more distance with four side open. More heat generate more airflow and it makes good insulation. We used a thin board called Hardiflex because it has insulation. In our case, When the outside temperature is about 33 degree Celsius, without the second board, the outside part of the wall becomes 43 degree Celsius and the inner part of the wall become 35 degree Celsius at 3 pm. With the second wall, inner wall is 28 degree Celsius. This means that the wall maintains night time temperature. Remarkable !!!. Click on images to see full width.
If you need to put windows on East West double wall for lighting or ventilation,you can do so with enclose the gap between front and main wall. If you can put window on front wall, you can have extra space.
Making second roof is a big project but this can reduce heat from the roof efficiently. You can use insulated roof that cost cheaper. But double roofing is far more efficient than any other insulated roof. More heat generate more airflow, almost perfect insulation.
Thus, we can prevent direct heat from the sun to the house all year around, almost!
Use airflow, hot air going up and cool air going down, use the temperature difference day and night.
Bring cool air into the basement at night and use daytime for cooling rooms. To suck out cool air from the basement, you need a small pipe fans. This is the only place where we need just a little electricity.
- Effectiveness of this System
- (1) > (2) > (3) > (4)
- Cost of this System
- (1) < (2) < (3) < (4)
The above illustrations mean Essence (1) is cheapest and most effective.
If you practice (1) and (2) then you have best cost performance
Actually (1) and (2) are so effective, building can keep night time temparture even during day time.
(3) and (4) uses temperature difference day and night so become not so effective.
Our temperature difference day and night are 5 to 6 degrees, need more difference for (3) and (4).
There is merit to have (3) and (4), I'm happy with I could make it, But cost performance are not good.
My recommendation is just practice (1) and (2). Those are amazingly effective.
Anybody can come up with those ideas but nobody actually tries yet. So I think I should do that.
Because any idea not tried actually are not practical.
I volunteer to become a scapegoat for this project.
My house has become rather big and odd looking so based on my experiment ,I made a plane which I think ,best passive solar house fit for tropical areas.
People here are making concrete house with plan copy from Western countries which are not fit for tropical areas so end up using much energy to cool their house or just bear in hotness.That is rather ridiculous.
We should make standard for tropical areas.
I'm now out of budget so somebody should build this house for trial.
Be a next scapegoat, but I'm quite confident that you can make the next generation of the standard Passive Solar House for Tropical Areas.
To exhaust hot air from the cielings is a big problem in a passive Solar House. There are many types of vent systems, sadly most of them are too small for tropical areas. We need big openings. Ideally we need to change the air in the inside ceiling every 2 minutes!
Some of the people here are using whirlwind roof ventilator or just roof vent. Wind driven vent makes unpleasant noises, especially when it gets old. Any moving parts will break some day.The simple ones are prone to leaking. That is why those are used mainly in the factory or for agriculture.
Our ceiling vent is very simple. I use louvered window and board for protecting from the rain.. Louvered window or Jalousie window is very common here and very easy to get, in worst weather you can close. We experienced typhoons but so far there is no leaking even it is open.
Credit: Rain protect board idea by Eng. Mark Jayme.
We have a rain harvesting system. When harvesting rain, we need to dump the rain when started .Because first rain contains much dust and dirt. There are many type of harvesting system but most of then are very complicated and many moving parts.My system is very simple and no moving parts.
I think this system fits in the tropical areas. Our rain is squall type, which means heavy rainfall in a short period of time. This system does not fit into the area where there’s a continuous but small rain.
Click on images to view full width.
There are many foods require to store in cool and ventilated place. Here if you store in the store room it is becoming hot, humid ,no ventilation. So I make little storage room for food which match to requirement. Get cool air from inside ceiling at night and bring down air to basement. It is working fine but only drawback is it's bring dust from ceiling. Every goods become little dusty!!!!!
Click on images to view full width.
